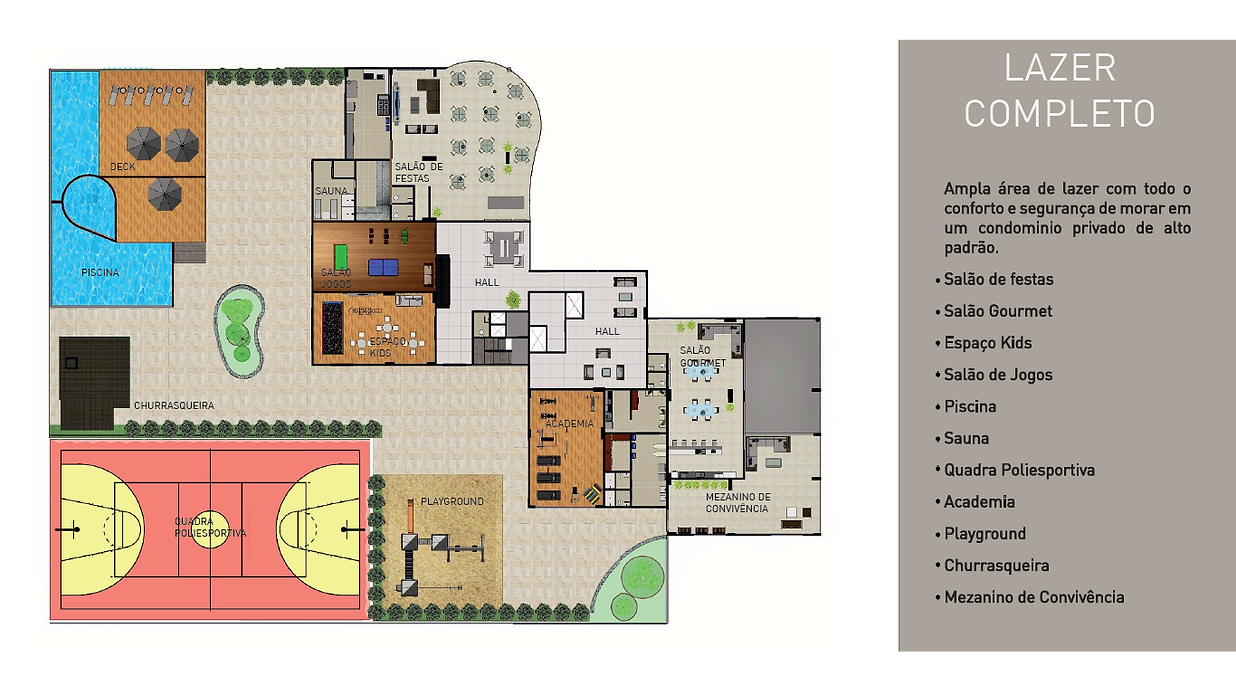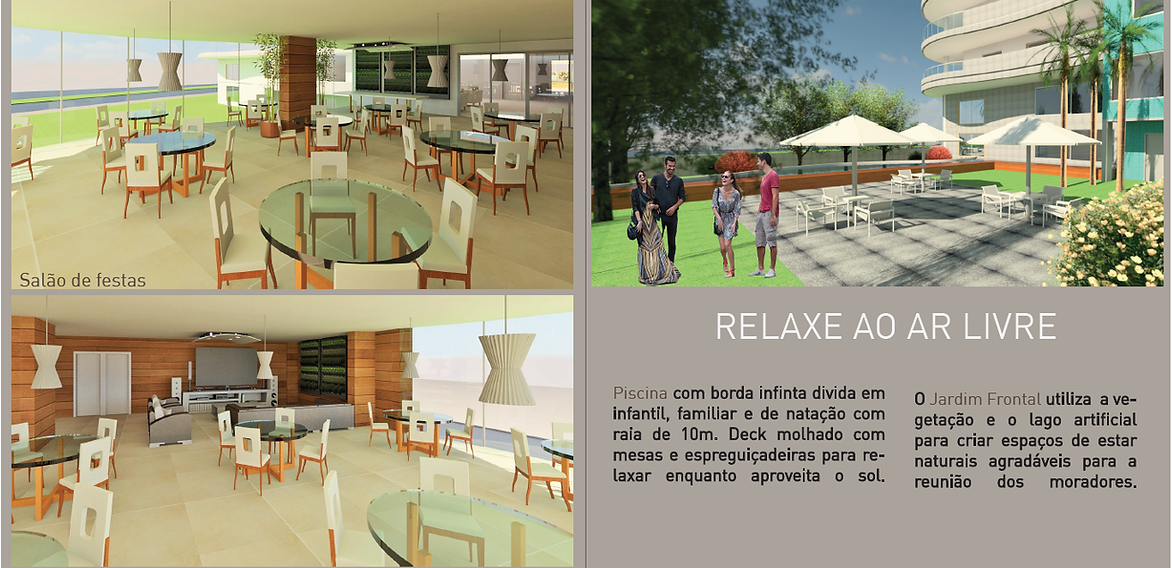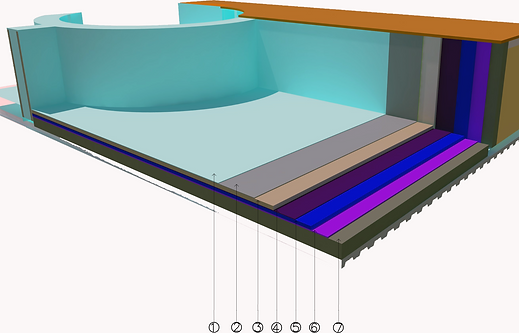top of page
High-standard multi-family residential project developed in the course of Architectural Design IV (2016) by Patricia Jonsson and Luiza Lacerda. Guided by Edna Nico and Cristina Angel with the aim of investigating, solving, conceiving and structuring functional architecture with sustainable principles.
The project was completely developed and rendered using Révit, and the images were humanised using Photoshop.









In Architectural Project V, the aim was to draw up an executive project detailing and transforming residential use into mixed use, adapting a conventional structure to a metal structure, among other things, based on the project conceived in the previous course (project shown above). This was supervised by Augusto Alvarenga and Bruno Lima, with a group made up of Patricia Jonsson, Júlia Pedruzzi, Júlia Calazans, Aloha Scardua and Brenda Venefrides. The following presentation covers a small part of the design process.


Construction detail showing curved structure and guardrail
Construction detail indicating ventilated façade
We don’t have any products to show here right now.



Construction detail showing louvre, slab and cladding layers
Construction detail showing the pool's executive layers
bottom of page